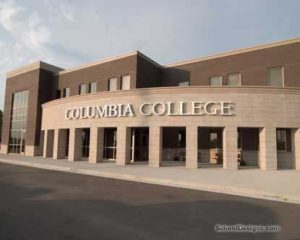Columbia College, Atkins Holman Student Commons
Columbia, Missouri
The Columbia College Atkins Holman Student Commons is precisely what its name suggests—for students. The space reflects the history and values of the school, while maintaining a relevancy for its students well into the future.
It consists of a cafe, multipurpose open atrium, bookstore, game area, offices for campus life and plenty of ancillary nooks for students. Using the existing facades as a departure point, the new building fits into the existing master plan both in material and context. It maintains its own identity through a transparent wedge connector, which visually connects the entire campus.
Interior details and finishes reinforce this “daring experiment,” from the six sculpted columns representing the original six female graduates to the subtle stripes in the tile pattern, which provide wayfinding for circulation. The interwoven and vibrant collection of spaces promotes a functional synergy that will bring the students, faculty and staff of Columbia College into positive interaction well into the future.
Additional Information
Associated Firm
Workshop Architects
Cost per Sq Ft
$147.00
Featured in
2005 Educational Interiors
Interior category
Student Centers/Service Areas




