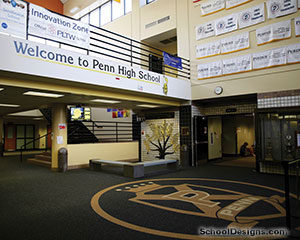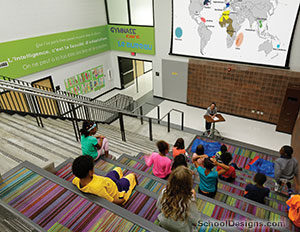Columbia City High School
Columbia City, Indiana
Driven by community needs and the local economy, the design of Columbia City High School enables educators to apply a 21st-century curriculum focused on graduation pathways, collaborative learning and real-world experiences. The school is organized into multiple learning academies, including one New Tech Academy that acts as a school-within-a-school. Each academy provides a mix of open collaboration space and specialty space for instruction and research.
Highlights of the school include a 7,000-square-foot Grand Commons that supports dining and collaboration, as well as surge space for after-hours events. A nearby Innovation Center combines the functions of a traditional library with a digital media lab and a maker space.
Safety was a huge concern for the school district. Working with a nationally recognized security consultant, the design team focused on using clear lines of sight and extensive glazing to provide visual control and create a sense of place that engages students in their environment.
The combination of modern learning environments and timeless design strategies creates a new high school that will serve the community for decades to come.
Additional Information
Cost per Sq Ft
$252.00
Citation
Bronze Citation
Featured in
2021 Educational Interiors Showcase
Interior category
Common Areas
Other projects from this professional

Tri Star Career Compact
Tri Star Career Compact unites students from nine school districts in a...

Middletown High School
Middletown City Schools is leveraging a building project to reinvent the district...

Penn-Harris-Madison School Corporation, Security Layers in K-12 Schools
Providing a safe and secure learning environment for students, staff and patrons...

Ecole Kenwood French Immersion School
Creating a true community atmosphere is the overarching concept behind the design...
Load more


