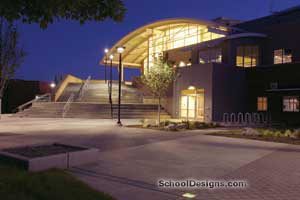Colorado School of Mines, Student Recreation Center and Lockridge Arena
Golden, Colorado
The new Student Recreation Center at the Colorado School of Mines accommodates a 3,845 (and growing), co-ed student population. The 108,000-square-foot recreation center includes a versatile competition/practice gymnasium, a separate recreation gymnasium, multiple fitness areas, an extensive climbing wall, an indoor competition/recreation pool, student and team locker rooms, offices, outdoor recreation program headquarters, multipurpose meeting rooms and casual lounge spaces distributed throughout the facility.
The Recreation Center was the first project called for in the campus master plan. The building itself is organized around a central circulation axis that serves as a connector between the student housing area and the central campus. The east campus side of the axis connects to a new landscaped pedestrian way that runs perpendicular to the front of the building.
The east entrance of the new recreation center works with the existing student center to create a major hub. Walkways converge at this student activity point and include a cul-de-sac that will be a major dropoff point. The building’s design concept is based on a strong circulation spine with a climbing wall tower as an anchor on the east side of the building, the side that faces the main campus. The tower provides a dynamic entry lobby for the center.
The facility is divided into two components: the public circulation and arena access area, and the controlled recreation center. The concept was to provide physical separation but visual connection between these two functions. The spine houses a large atrium space that opens up the center of the facility and introduces daylight to many of the recreation areas. The fitness space, juice bar, arena lobby, recreation lobby and climbing wall all open to the atrium.
Daylight modeling was done on the entire building. Skylights and clerestories were used throughout the building in conjunction with dimming controllers such that most spaces require very little artificial lighting. Central campus steam systems provide energy-efficient HVAC.
The inclusion of the 2,500-seat Lockridge Arena was made late in the design process and created budget challenges. The design of the building emphasized economic construction details and materials. A creative donation program developed by the college helped fund many of the components in the facility. The Arena is named for the largest donor, John and Erica Lockridge.
Wood accent elements are used at focal points such as the entry desk, concession stand and juice bar. The curved expression of the exterior is repeated in the forms at the concession stand, entry desk and in the wood canopy over the juice bar. The gymnasiums and pool structure have an exposed, light-painted steel structure to augment the indirect lighting and daylight.
Additional Information
Cost per Sq Ft
$195.00
Featured in
2009 Architectural Portfolio
Category
Specialized




