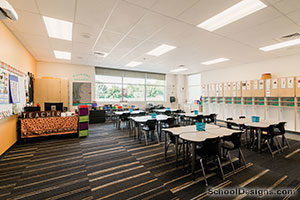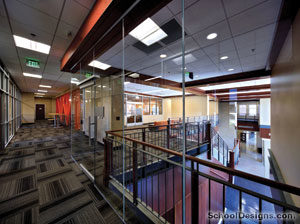College of Western Idaho, Micron Center for Professional Technical Education
Nampa, Idaho
The vision to design and build a facility to support the workforce needs of the region came to life in the summer of 2012. With assistance from a private donor, the College of Western Idaho acquired a recently vacated 138,000-squarefoot Sam’s Club retail building. The need to create a conducive workspace by renovating and building within a pre-existing structure took off from there.
From the beginning of the project, discovering the needs of each particular program was the priority. The building became a series of large, specialized learning spaces, which presented interesting issues with adjacencies and wayfinding. The task was taking a massive warehouse space and making it navigable and understandable for the students. With concrete floors and open ceilings in long hallways, each destination was defined using paint color around its entry. Other significant challenges involved using existing utilities, incorporating existing skylights and the implementation of a second floor.
This new facility now houses nine professional technical programs, including drafting technology, electronics technology, auto body, automotive technology, diesel technology, industry labs, machine tool technology, powersports and small engine repair technology, and welding and metals fabrication.
Additional Information
Cost per Sq Ft
$51.14
Featured in
2014 Educational Interiors
Interior category
Vocational/Industrial Arts Areas
Other projects from this professional

Micron Center for Materials Research
Design Team KPFF Consulting Engineers (Structural); Cator Ruma & Associates (MEPT); The Estime...

Thunder Ridge High School
This high school serves an enrollment of 1,800 students. When the school...

Pillar Falls Elementary School
This two-story elementary school houses 650 students in grades K to 5....

Boise State University, Micron Business and Economics Building
Opened in the fall of 2012, Boise State University’s new College of...
Load more


