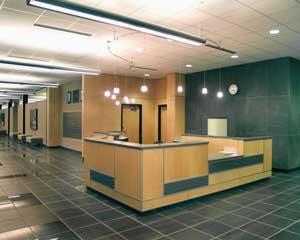College of the Ozarks, Edith Gittinger Music Center
Point Lookout, Missouri
In the early 1990s, the music department of College of the Ozarks outgrew its beloved 1930s Jordan Building and expanded into an adjacent facility wherever space could be provided. The Edith Gittinger Music Center allows the department to return to its home, showcasing the original building while providing new faculty offices, practice rooms, study spaces and a 150-seat recital hall.
The design pays particular attention to developing pedestrian movement spaces through and alongside the addition by wrapping the Jordan Building in a glass and limestone skin. Seventy-five percent of the original Jordan Building is exposed on the interior of the addition, enabling it to maintain its presence on the quadrangle. A glass study protrudes from the building envelope at the southwest corner, marking an entrance to the building and quadrangle.
Several music references are made throughout the building, including curtainwall proportions and facade composition suggesting abstract staffs and musical notes, while floor patterns allude to the rhythm of movement or a keyboard.
Although clearly a modern work, the facility uses materials and detailing that connect with its campus context in a comfortable way, maintaining that the institution is still relevant in the new millennium.
Additional Information
Cost per Sq Ft
$120.50
Featured in
2004 Architectural Portfolio




