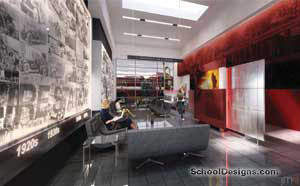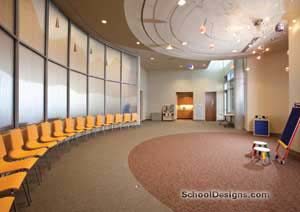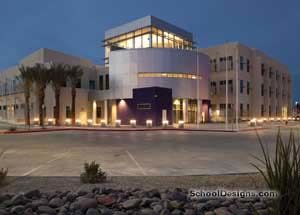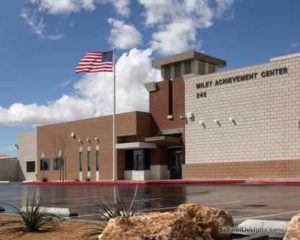College of Southern Nevada, Instructional Center and City of Las Vegas Fire Station 6
Las Vegas, Nevada
This project is an instructional facility for the College of Southern Nevada and a fully functional fire station for the city of Las Vegas. The prime objective of the project was to construct an integrated facility, providing seamless interaction between the institutions.
The building bridges these two functions with a museum-like lobby. The lobby is the spinal element that brings together the fire station and the classroom components into one space and offers direct view into the apparatus bays. The lobby celebrates education and the history of firefighting, and provides the real-time action of a fully functional fire station.
The apparatus bay faces the campus intersection, and addresses the community by displaying solar panels and showcasing the firefighters in action.
At night, through translucent panels and glass doors, the interior light gives the apparatus bay a glowing appearance and offers a strong campus and community presence.
The building is designed to meet LEED silver certification. The project will have a 30 kW photovoltaic system, producing 10 percent of the facility’s energy demand. The building incorporates sustainable design and construction practices through passive design, daylighting, indoor air quality and water efficiency.
Additional Information
Cost per Sq Ft
$356.61
Featured in
2010 Architectural Portfolio
Category
Work in Progress
Other projects from this professional

City of Las Vegas Fire Station 6 and College of Southern Nevada Instructional Center
The unique objective of this project is to construct a facility that...

Las Vegas-Clark County Library District, Centennial Hills Library
Centennials Hill Library is built on a 7-acre site in the northwest...

Clark County School District, Virtual High School, Vegas PBS
Clark County School District and Vegas PBS worked together to represent Virtual...

Miley Achievement Center
The Miley Achievement Center is a campus in Nevada’s Clark County School...
Load more


