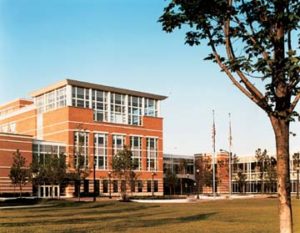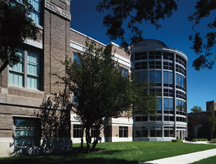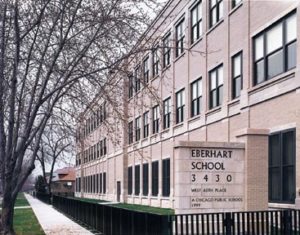College of DuPage, Technology Education Center
Glen Ellyn, Illinois
The 178,000-square-foot Technology Education Center (TEC) is a three-story structure containing a diverse set of program components, including laboratory, classroom and office areas to support the college’s technology-based, career-training courses.
The building is designed to be used as a teaching tool, revealing structural and MEP systems to students pursuing those trades. From the grit of welding and automotive laboratories to architecture and interior-design studios, the facility reflects in massing and architectural expression the character of each mode of teaching.
Contrasting exterior materials visually articulate the rich, functional mix of interior spaces. Large concrete panels define the lab spaces with minimal natural-light requirements, and a more transparent curtainwall system of glass and fiber-reinforced cement panels defines the classroom and office spaces requiring greater natural light.
A separate, adjacent greenhouse structure, used as a laboratory for horticulture students, takes advantage of the site’s southern exposure.
Registered for LEED certification upon completion, the TEC is intended to support a broad sustainable and educational agenda, promoting environmental consciousness through the synthesis of technological expertise and design principles.
Additional Information
Capacity
1,363
Cost per Sq Ft
$225.00
Featured in
2007 Architectural Portfolio
Category
Work in Progress
Other projects from this professional

Chicago Public Schools, National Teachers Academy, Professional Development School
This school is unique within the Chicago Public Schools system and in...

Gwendolyn Brooks College Preparatory Academy
The goal for this regional public high school was to expand an...

Walter Payton College Preparatory High School
The design challenge for this high school was twofold: create an environment...

Chicago Public Schools, Capital Improvement Program, New Construction
Please note: Capacity, area and total cost figures are for the 26...
Load more


