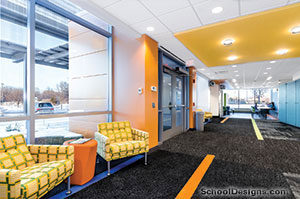College of DuPage, Naperville Regional Center Renovation
Naperville, Illinois
Colleges are in constant competition to attract and retain students. A key influence is an engaging environment that inspires students while advancing education. Working with the College of DuPage, the architect re-imagined the bland 1990 Naperville Regional Center into a brilliant and engaging microcampus.
To attract attention to the facility, colorful interiors were made visible through glass walls and interior lighting. Daylighting and views were created at public and learning commons areas. A skylight and light tubes illuminate the interiors and the stair, and visually connect the three levels. The interior windowless spaces—classrooms, offices and conference rooms—are enlivened with splashes of color and glass walls.
The design team used color to create an enlivened space to increase focus and attention for students that are often attending classes around their work schedule. The bright pops of color draw the eye and stimulate creative thinking. These colorful nodes are associated with collaboration spaces and destinations such as lounges. Even the landscaping was designed to use the same colors as the interiors.
Additional Information
Associated Firm
Edge Design
Capacity
1,000
Featured in
2015 Architectural Portfolio
Category
Renovation
Other projects from this professional

Barbara Vick Western Branch
By transforming an unused commercial bank building for the Barbara Vick Early...

Thomas J. Waters Elementary School, North Annex
Sprouting from the soil of community gardens, the new annex at Waters...

Thomas J. Waters Elementary School, North Annex
Sprouting from the soil of community gardens, the annex at Waters Elementary...

College of DuPage, Naperville Regional Center Renovation
Bailey Edward was tasked with rehabilitating the 1990 Naperville Regional Center building...
Load more


