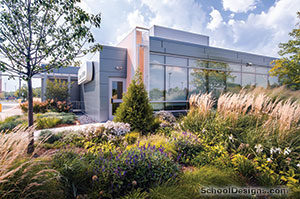College of DuPage, Naperville Regional Center Renovation
Naperville, Illinois
Bailey Edward was tasked with rehabilitating the 1990 Naperville Regional Center building to mirror the College of DuPage’s main campus image. The design discussion resulted in a renovation that creates a sense of belonging to the university system. The projects provided an interior design that is open and accessible, yet has an element of discovery, similar to the path of learning; it integrates energy-efficiency regulations into a new high-performance exterior cladding, and provides visual interest to a bland facility by infusing light, color and texture throughout the design.
The scope of services included recladding the building; renovating the main floor and basement, including restrooms; renovating MEP/FP systems; resurfacing the parking lot, creating an entrance canopy/approach/entry system; and establishing new collegial space. The new spaces include classrooms, biology laboratories, computer laboratories (hardware and circuiting), learning center, tutoring facilities, administrative and faculty offices, student center (financial aid and counseling) and and student lounge.
The design phase was completed in a compressed schedule of three months from end of programming.
The Naperville Regional Center building has received LEED Silver certification.
Additional Information
Cost per Sq Ft
$198.00
Featured in
2015 Educational Interiors Showcase
Interior category
Interior Renovation
Other projects from this professional

Barbara Vick Western Branch
By transforming an unused commercial bank building for the Barbara Vick Early...

Thomas J. Waters Elementary School, North Annex
Sprouting from the soil of community gardens, the new annex at Waters...

Thomas J. Waters Elementary School, North Annex
Sprouting from the soil of community gardens, the annex at Waters Elementary...

College of DuPage, Naperville Regional Center Renovation
Colleges are in constant competition to attract and retain students. A key...
Load more


