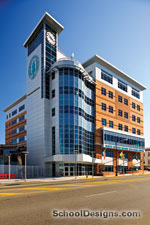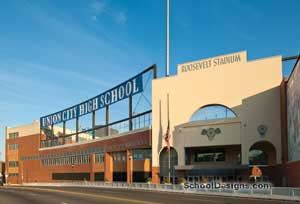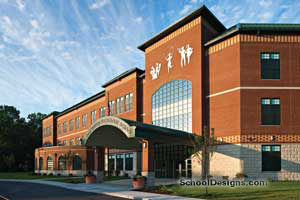Colin Powell Elementary School
Union City, New Jersey
This new state-of-the-art elementary school was designed to fit within a tight urban site in Union City, N.J. To make the most of the site, the architect created space-saving solutions, such as an underground parking garage and rooftop playground.
To preserve historical elements of the previous building on the site, key elements of the old structure were salvaged and repurposed creatively for the new building. For instance, existing porticos were restructured into dramatic entryways to the new auditorium.
Totaling 121,505 square feet, the three-story facility was designed to serve more than 700 students in grades K to 5. The building features more than 35 classrooms, a media center, science labs, gymnasium, auditorium, art and music rooms, and a cafeteria with a full-size kitchen.
It also includes two elevators, two play areas and parking for 46 vehicles. The $34 million facility opened to students in September 2012 and was dedicated on Feb. 7, 2013. It is the most recent addition to Union City’s public school system.
Additional Information
Associated Firm
HOK
Cost per Sq Ft
$205.00
Featured in
2013 Architectural Portfolio
Other projects from this professional

Bergen County Special Services Educational Facility
Design teamRSC Architects, Arris Engineering, Reuther+Bowen, Neglia Engineering Associates, TTI Environmental Inc. RSC...

Hudson County Community College, North Hudson Higher Education Center
The design and construction of the new North Hudson Higher Education Center...

Union City High School
Programming for a 2,100-person student body and associated faculty on a site...

Dr. John Grieco Elementary School
Dr. John Grieco Elementary School is the first new school to open...
Load more


