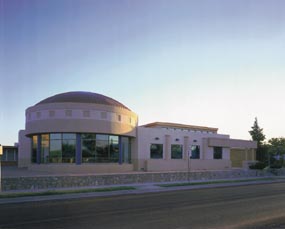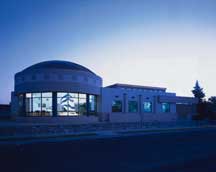Col. John O. Ensor Middle School
Socorro, Texas
The school was designed using a concept called “A Kit of Parts.” The different components of the school are predesigned as houses that contain different functions. For example, the Government House contains all administration functions; a School House contains classrooms and all supporting spaces; and a Social House contains a kitchen and cafeteria. The different houses are linked by scholastic avenues, learning boulevards and streets. A student can get on an avenue and visit the different houses, very much like a village or town.
The building was oriented on an east-west access and designed to minimize the effect of the low east-west sun angles. The houses used in the concept are arranged in a radial concept to minimize the length of time that the hot southwest sun will shine on any wall surface. Canopies are used around large areas of glass to control heat transmission into the building.
Additional Information
Capacity
600
Cost per Sq Ft
$70.00
Featured in
2001 Architectural Portfolio





