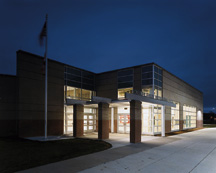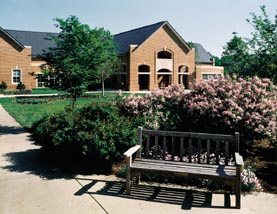Cohoes Middle School
Cohoes, New York
Doubling the square footage of the Cohoes Middle School through two additions increased opportunities for more than 525 students in grades 6 to 8. Simultaneously, the Y-shaped, golden-brick 1920s building was transformed into a more functional and spacious environment.
A library/media center was constructed at the heart of the school by converting a space that had been an auditorium, secondary gym and cafeteria. Additional floor area was constructed within the auditorium for superintendents’ suites, which overlook the library and provide a visual connection between the administration and students. The library plan incorporated spaces for open reading and classroom instruction, while maintaining the original Palladian windows and coffered ceiling.
Maintaining vibrant interior colors throughout the project helps blend the additions and renovations. A new cafeteria was built in the former gymnasium by raising the floor elevation nine feet. The addition also included a new main entrance, full-sized gymnasium and additional science, technology and interchangeable classrooms. Electrical, plumbing and HVAC systems also were replaced.
“Grand entry is super! Beautiful use of color and light. Coffered ceiling, high arched windows and suspended lights add elegance to the space.”–2001 jury
Additional Information
Associated Firm
Turner Construction Company
Cost per Sq Ft
$110.00
Citation
Gold Citation
Featured in
2001 Educational Interiors
Interior category
Libraries/Media Centers
Other projects from this professional

Bryant University, Academic Innovation Center
Design team:Kip Ellis, Lead Architect Bryant University has a 154-year tradition of innovation—anticipating...

Purchase College-State University of New York, New 300-Bed Residence Hall
The new 300-bed residence hall has raised Purchase College’s housing population to...

Governor Thomas Johnson Middle School
Frederick County envisioned a new school centered on the needs of middle...

The Bullis School, The Marriott Family Library
The Bullis School provides private education for students in grades 3-12. The...
Load more


