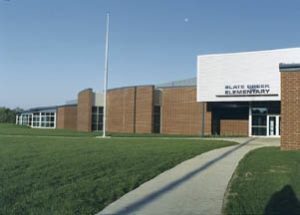Coffeyville Community Elementary School
Coffeyville, Kansas
Coffeyville Community Elementary is a 1,000-student school for grades pre-K to 6 that focuses on safety and flexibility. The building is designed to be a teaching tool and available for community use.
Safety elements:
-Visual sightlines to the main entry, parking lot and main corridor.
-Three tornado shelters.
-Four 250-student houses, each with its own administrators.
-Exterior doors lock automatically.
-Classroom doors lock from within.
Flexibility features:
-Multifunction spaces such as the gymnasium, large-group rooms/computer labs and lecture/computer spaces.
-Wired and wireless computer technology.
-Designed for future growth.
-Movable walls between classrooms.
The building is a teaching tool:
-Exploration Hall, the main corridor, provides abundant space for teaching displays.
-Houses are built around a geographical theme, grouped by: Communities of Coffeyville (pre-K to K), Kansas (grades 1 to 2), United States (grades 3 to 4), and the World (grades 5 to 6).
-Similarly themed courtyards allow natural light into the classrooms.
-Large-group rooms are used simultaneously for special projects and presentations to multiple classes.
Community facility features:
-Zoned for public use.
-Outdoor amphitheater.
Additional Information
Capacity
1,000
Cost per Sq Ft
$92.58
Featured in
2005 Architectural Portfolio




