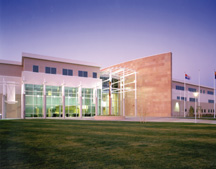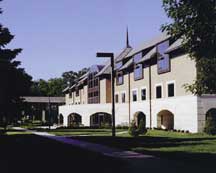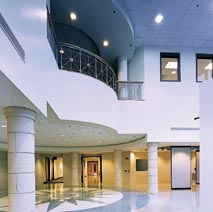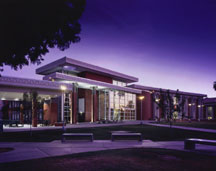Cochise College, Benson Center
Benson, Arizona
This project, which showcases the vista to the north, includes a media center, distance-learning classrooms, offices and parking for 150 automobiles.
The classrooms were organized for maximum flexibility. The rooms can be opened up completely to create a large meeting area, or they can be partitioned into smaller spaces. The college makes the facility available after hours to local community groups for meetings, conferences, open houses and receptions.
The project incorporates a large palette of materials (colored concrete,CMU, painted metal, rusted steel, corrugated metal, aluminum and stone) to achieve rhythms, patterns, textures and colors that relate to the surrounding desert environment and to the human scale.
Future phases of the campus will total 100,000 square feet of buildings with parking for an additional 500 automobiles.
Additional Information
Cost per Sq Ft
$148.80
Featured in
2001 Architectural Portfolio
Other projects from this professional

Arizona School of Health Sciences
A division of the Kirksville College of Osteopathic medicine, the facility offers...

Wartburg College, Robert & Sally Vogel Library
Wartburg College began a study of library needs in the early 1990s...

Edgewood College, Sonderegger Science Center
The architect was challenged to create a joint science facility to be...

Phoenix College, Fannin Library
Fannin Library is a powerful addition to the Phoenix College campus. The...
Load more


