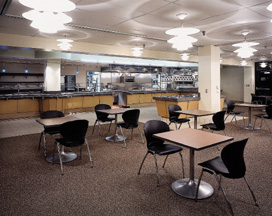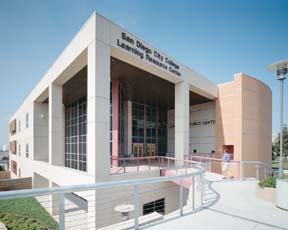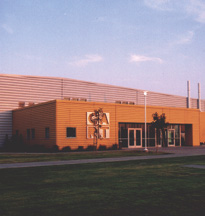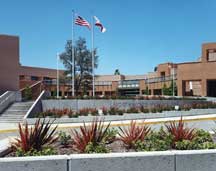Coastline Community College Higher Education Center
Garden Grove, California
The Community College Higher Education Center is a three-story technology distance-learning satellite facility, designed to support the needs of the community of Garden Grove. The facility is the result of a cooperative agreement between the City Redevelopment Agency and the Community College District. This project is the first phase of an educational village with the intent to revitalize the city core. The college occupies 25,000 square feet of the building, and the City Redevelopment Agency leases the remaining 20,000 square feet to other educational institutions.
The facility is organized to allow 24-hour access to the first-level functions, which include a central lobby, an information commons supporting 60 computer stations, two conference spaces, faculty offices and a 150-seat stepped lecture hall.
The second level houses six classroom/lecture spaces planned with flexibility to accommodate the variety of instructional programs offered.
The third level contains four classroom/lecture spaces, a 100-seat lecture hall, a science lab and an art lab. Facility support spaces include a telecommunications room, which accommodates computer servers, the telephone network, and a districtwide data network allowing all rooms to receive and generate television programming.
Photographer: ©Ronald Moore Photography
Additional Information
Capacity
1,763
Cost per Sq Ft
$133.59
Featured in
1998 Architectural Portfolio
Other projects from this professional

North Orange County Community College District, Anaheim Campus
The project transformed an existing structure (formerly a hospital) into a new...

San Diego City College, Learning Resource Center
The San Diego City College Learning Resource Center (LRC) reflects its role...

Center for Advanced Research and Technology
The mission of the Center for Advanced Research and Technology (CART) is...

Northwood High School
Northwood High School is organized into three hierarchical components: houses, villages and...
Load more


