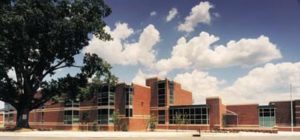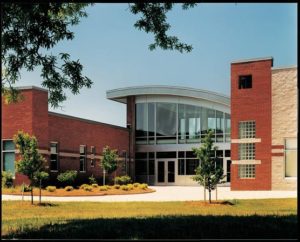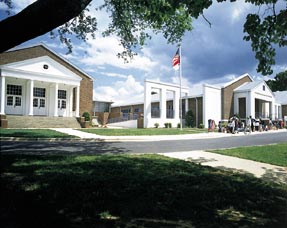Coastal Carolina Community College, Math & Science Technology Building
Jacksonville, North Carolina
In addition to housing faculty offices, laboratories and lecture rooms, the goals for the Math & Science Technology Building were to preserve an open space for exterior events, link the new building to the rest of the campus with a pedestrian “spine,” and provide an exciting new image for campus building while respecting the scale, color and texture of the existing campus facilities. The conditioned space is 47,467 square feet on two levels. A non-conditioned mechanical platform comprises the third level. The building is composed of four main parts:
•The academic wing. It has laboratory suites for organic chemistry, general chemistry, physics, emergency medical science and early-childhood education. There also are two computer laboratories and a mathematics lab. Supplementing the lab spaces are 15 general-purpose classrooms and two larger lecture rooms.
•The faculty wing. It has a two-story wing with 25 faculty offices, two division chair offices, two adjunct offices and associated reception areas. Support space for the faculty includes three work rooms, copier rooms, two conference rooms, as well as storage rooms for equipment and supplies.
•The lobby. Linking all of the elements is the lobby, a lofty, transparent space that unites the academic and faculty wings and is the building’s main entry. The lobby serves as an informal gathering space for faculty, students and staff. Situated off the lobby are sitting areas, a snack bar, stairs, restrooms and an elevator.
•Colonnade. A two-level walkway aligns with the axis of the main campus pedestrian spine and provides covered pedestrian access on both levels from the lobby to the existing two-story adjacent building.
The open landscaped space between the new building and the existing adjacent building is a lawn amphitheater. The raised walkway serves as a podium at one end with the two-story colonnade forming a backdrop. The commons area can accommodate up to 3,000 people for special events such as graduation ceremonies.
In keeping with the campus, the primary exterior building materials are brick, aluminum composite panels and aluminum curtainwall. The lobby is glazed entirely to project a luminous reflection and serves as a campus beacon when viewed from the heavily traveled boulevard. Daylighting is prevalent in the classrooms with light shelves and passive solar shading throughout the building. The mechanical system is composed of water-source heat pumps with a geothermal source.
Additional Information
Cost per Sq Ft
$157.00
Featured in
2007 Architectural Portfolio
Other projects from this professional

Zebulon Middle School
Zebulon Middle School was master-planned by the architect in 1990. At the...

Butner-Stem Middle School
This 650-student middle school is part of a 100-acre master plan, which...

Donna Lee Loflin Elementary School
Completed in January of 1998, this addition to Loflin Elementary transformed an...



