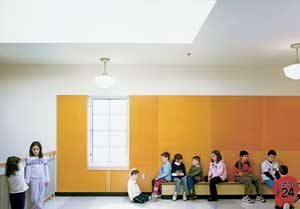Clyde F. Brown Elementary School
Mills, Massachusetts
Design Team
Charles M Hay, AIA (Principal in Charge); Christopher Blessen, AIA (Design Principal); Matthew Barnhart (Project Manager); Jennifer Littlefield, AIA (FF&E/Construction Admin)
“Small School, Big Family.” The forward-thinking educational plan incorporated this school’s mantra into a building design that provides flexible learning environments in multiple wings, each of which feels like its own complete school. The key feature of the design is the deployment of the media center out to the academic pods to create ‘learning corridors’ that are expanded and usable for multiple modes of teaching.
STEM, music and art rooms are highly visible at the core of the building and provide easy access to the public during events. The facility takes advantage of the site slope with multiple outdoor classrooms and play areas, a separate pre-K entrance and the preservation of an existing bandstand and mature trees that enhance the backyard of the school.
Agile furniture and casework were selected and approved by each grade instructor to complement the programming and student activity. Dedicated teacher collaboration rooms and special education hubs allow for both group and individual focus, and support the district’s goal of promoting exploration, inquiry, active learning and skills collaboration for every student.
Additional Information
Associated Firm
Warner Larson (Landscape); Nitsch Engineering (Civil); Frank Locker (Educational Planner); Engineers Design Group (Structural); Griffith & Vary (Mechanical/Electrical); Architectural Engineers (Plumbing/Fire Protection)
Capacity
515
Cost per Sq Ft
$465.00
Citation
Elementary School Citation
Featured in
2020 Architectural Portfolio
Other projects from this professional

Ivan G. Smith Elementary School
Smith Elementary boasts a robust arts and music program where students express...

Ivan G. Smith Elementary School
Design Team Charlie Hay, AIA (Principal in Charge): Chris Blessen, AIA (Design Principal);...

Melrose High School Learning Commons
The new Learning Commons at Melrose High School replaces an outdated resource...

Malcolm S. White Elementary School
The new school replaces a 1956 building. This child-focused design responds to...
Load more


