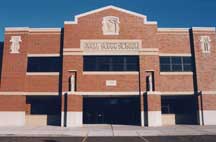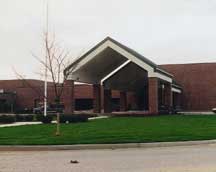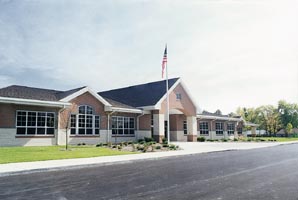Clifford Pierce Middle School
Merrillville, Indiana
Clifford Pierce Middle School underwent historical remodeling years ago that yielded a multileveled, disconnected arrangement of spaces wrapped in a mansard-style exterior finish. The district sought a total renovation to convert the building to a state-of-the-art middle school with additions that would house a student population of 1,000.
The project added a new kitchen, cafeteria and stage, auxiliary gymnasium and 30 instructional spaces. Remodeling work included the planetarium, a large-group instruction room, orchestra room, keyboards lab, computer labs and locker rooms.
Classrooms are arranged to facilitate teaming. Each grade-level pod consists of math, English and social-studies classrooms and a science lab. Next to each pod is a faculty workroom and a storage room.
The two-story main entrance was positioned to separate academic areas from physical-education areas. Existing interior circulation spaces were simplified and enlarged around the cafeteria and gym, providing much-needed space for large events. These act as a connector between the main entrance, student entrance and outdoor physical-education areas.
Photographer: ©Steve Koger
Additional Information
Cost per Sq Ft
$92.52
Featured in
2000 Architectural Portfolio
Category
Renovation
Other projects from this professional

Sarah Scott Middle School
Sarah Scott Middle School anchors a dense urban neighborhood of families that...

Union Township Middle/Wheeler High School
Union Township School Corporation is in a rapidly growing area undergoing a...

Sunnyside Elementary School
Sunnyside Elementary School opened in 1998 as the latest flagship of the...



