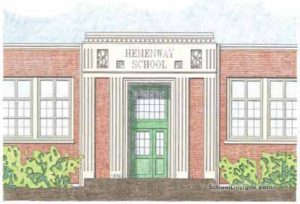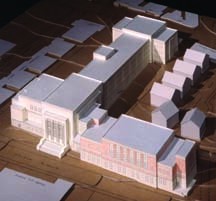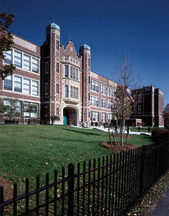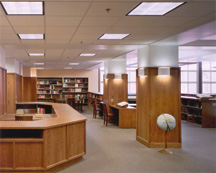Clifford Marshall Elementary School
Quincy, Massachusetts
Located on a newly landscaped six-acre site in historic Quincy Point, the two story brick- and steel-framed Clifford Marshall Elementary School is the learning ground for 600 students, pre-K through fifth grade. The focus of the design combines a sense of local history with the progression of technology.
The programmatic goals for the broad age division of the student body were addressed by providing two separate main entrances that mark the east facade. The north entrance is accessed by the third- through fifth-graders, while pre-K through second-graders use the south entrance.
A prominent design feature is the single-story wing, scaled down for the pre-K and kindergarten students. Five classrooms are located in this wing, each designed with a separate door for access to a playground exclusively for use by the younger students.
This elementary school was designed to address the challenges of rising enrollments and budget cuts by effectively maximizing the use of space and natural light. It combines modern technology with advances in teaching curricula in order to provide a productive learning environment for the community’s young students.
Photographer: ©Nick Wheeler/Wheeler Photographics
Additional Information
Capacity
825
Cost per Sq Ft
$137.00
Featured in
1999 Architectural Portfolio
Other projects from this professional

Hemenway School, Renovations
The Hemenway School in the Hyde Park neighborhood of Boston will be...

Jeremiah E. Burke High School
The renovation and addition at Jeremiah E. Burke High School will create...

East Boston High School, Anna Fisher Library/Media Center
The Anna Fisher Library/Media Center at East Boston High School was designed...

East Boston High School
The extensive rehabilitation of East Boston High School, along with a new...
Load more


