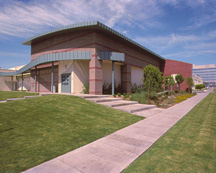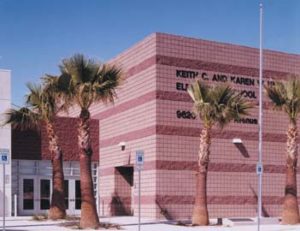Clifford J. Lawrence Junior High School
Las Vegas, Nevada
The design for the Clifford J. Lawrence Middle School addresses the exploding growth of southern Nevada’s Clark County School District. The school is designed around an extensive academic curriculum and activities program for 1,750 students. The building consists of indoor/outdoor courtyards that connect academic pods, administrative offices, the library, physical-education facilities, art facilities and commons area.
The school is subdivided into six separate edifices designed to draw emphasis to the individual needs of a middle school, including education, administration, library, food commons area and a gymnasium. To address a student safety, an internal courtyard was created to increase student protection and provide an opportunity for valuable social interaction and a sense of identity. The middle school groups same-age children for core activities and lets them expand into other areas by taking special courses in music or arts.
Aesthetically, the durable masonry walls echo the rough stratified rock walls of the desert valley. The walls are “broken through” at the entries as a symbolic expression of student portals that act as “bright gates to learning.”
Photographer: ©Opulence Studios
Additional Information
Cost per Sq Ft
$115.57
Featured in
2000 Architectural Portfolio





