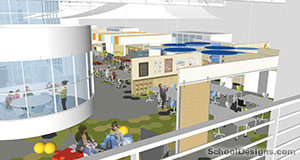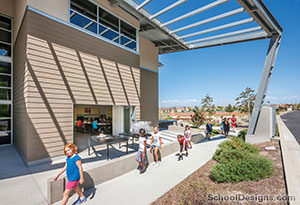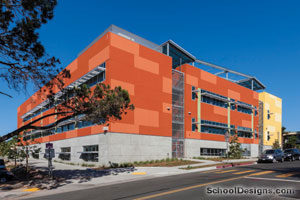Cleveland State University, Washkewicz College of Engineering Addition
Cleveland, Ohio
Design team: Barb McGee (Project Manager); Kirk Pesta (Mechanical); Sam Bayne (Structural); Mark Hartmann (Lab Planning); Barrett Newgeon (Electrical); Chris Vogelheim (Studio Leader); Shaun Rihacek (Architect); Greg Jancarik (Design Architect)
The Washkewicz College of Engineering addition expanded Fenn Hall to create a world-class facility that supports an engaged engineering education and graduates ready-to-go engineers, prepared to solve real-world engineering challenges.
The expansion facilitates these goals with state-of-the-art engineering facilities, including a multistory maker space that forms the intellectual “hub” of both the building and the campus community. It attracts students from the engineering, fine arts, and business disciplines to build, refine and test new products.
The facility includes laboratory spaces for chemical and biomedical engineering, civil and environmental engineering, electrical and computer engineering, engineering technology, and mechanical engineering. It also includes classrooms, collaborative learning spaces and faculty offices.
Additional Information
Associated Firm
CBLH (AoR), Gilband (Constructor)
Capacity
1,129
Cost per Sq Ft
$296.00
Featured in
2018 Architectural Portfolio
Other projects from this professional

Citti Academy
Citti’s innovative project-based curriculum promotes collaboration, co-creation and concept mastery. Teachers and...

Palo Alto High School, Library Renovation
Design Team: Erwin Lee (Principal-in-Charge); Charles Ham (Project Manager/Architect); Lien Pham (Architectural...

Solana Ranch Elementary School
Design teamJohn Dale, Michael Bulander Housing 600 students in grades pre-K to 6,...

Mira Costa High School, Math & Science Building
The new Math and Science Building at Mira Costa High School is...
Load more


