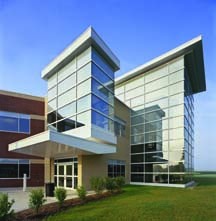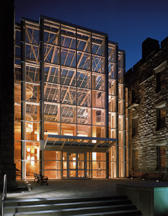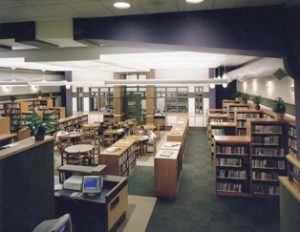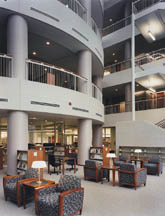Cleveland State University, James J. Nance College of Business
Cleveland, Ohio
The new facility allows for the academic programs—including recently expanded graduate offerings—to be centrally housed and creates a collaborative atmosphere for faculty, students and staff.
The tight urban site is created in mid-block. The sweeping curve of the building allows faculty offices dramatic views from within. The building, in addition to its academic functions connects a parking structure and two other colleges in a campuswide pedestrian network on the third level. The six-story scheme was tightly organized around an atrium space, which allows for a variety of informal student and faculty interactions, as well as visual stimulation. The atrium provides a sense of focus for the college, allowing natural light to penetrate into each level.
Functions are organized vertically with the busy labs, classrooms and lecture hall on the lower levels. Four floors of faculty offices surround the atrium above these active spaces.
Combined with the bridge and the academic lawn, this building serves as the visual gateway to the campus by creating a welcoming gesture to the community. Since there is very little housing on the campus, this building serves as the college hub for 4,000 students while they are on campus. Security and the variety of spaces available for students establish the desired academic atmosphere.
With its angular roof and sweeping facade, the building was designed to demonstrate energy, movement and a sense of openness to its neighboring streets.
Photographer: ©Barney Taxel
Additional Information
Associated Firm
Ellerbe Beckett
Cost per Sq Ft
$130.00
Featured in
1998 Educational Interiors
Interior category
Administrative Areas/Offices
Other projects from this professional

Bowling Green State University, Cedar Point Center at Firelands College
Situated on the southern edge of the campus, the Cedar Point Center...

Case Western Reserve University, Agnar Pytte Center for Science Education and Research
Case Western Reserve University’s Agnar Pytte Center for Science Education and Research...

Woodbury Elementary School
Transforming an underutilized, windowless basement gymnasium into a state-of-the-art elementary school library/media...

Cleveland State University, Cleveland-Marshall College of Law Library
The primary program required 104,000 square feet of new space to accommodate...



