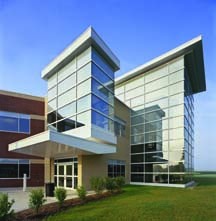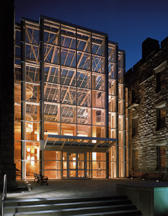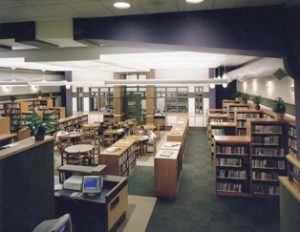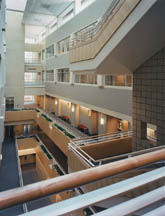Cleveland State University, Cleveland-Marshall College of Law Library
Cleveland, Ohio
The primary program required 104,000 square feet of new space to accommodate the growing needs of the Cleveland State University Cleveland-Marshall College of Law Library, a United States Government Documents Depository, which houses 400,000 volumes. Primary program elements include a 50-seat computer lab; bibliographic instruction room; 17 group study rooms; 207 student carrels; special collection room; media room; circulation reserve desk; microform room and viewing room.
Located within a very tight urban site, the library acts as both a connector to the campus and to the existing College of Law. The existing College of Law, built in 1967, has suffered from lack of a significant entrance. Cleveland State University requested that the building be designed with an open, friendly streetfront.
An internal system of connection passages and bridges was developed to serve as a continuation of the connection to other campus facilities on either side of the new library addition. This connector passes through a three-story atrium, which also serves as the main entrance from the College of Law separated at the second level.
Photographer: ©Barry Taxel
Additional Information
Associated Firm
Ellerbe Beckett
Cost per Sq Ft
$127.00
Featured in
1998 Educational Interiors
Interior category
Libraries/Media Centers
Other projects from this professional

Bowling Green State University, Cedar Point Center at Firelands College
Situated on the southern edge of the campus, the Cedar Point Center...

Case Western Reserve University, Agnar Pytte Center for Science Education and Research
Case Western Reserve University’s Agnar Pytte Center for Science Education and Research...

Woodbury Elementary School
Transforming an underutilized, windowless basement gymnasium into a state-of-the-art elementary school library/media...

Cleveland State University, James J. Nance College of Business
The new facility allows for the academic programs—including recently expanded graduate offerings—to...



