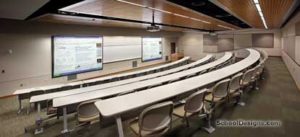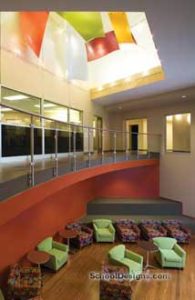Cleveland State Community College, Health & Science Center
Cleveland, Tennessee
Design Team
Chuck Griffin, Chad Boetger, Matt Jordan, Emmie Palmer, Kristin Bowman, Andrew Cahill, Mickey Sutliff, Mike Driskill (retired)
The Cleveland State Community College Health & Science Center houses nursing, medical assisting, EMS/paramedic and other science and allied health programs. Modern health care education is demanding specialized simulation environments, so each program space is tailored to provide hands-on experience.
The design team worked closely with faculty from science and allied health departments to consider their teaching methodologies in addition to their programmatic needs, resulting in a design that includes a nursing simulation lab with six mock hospital patient rooms and a configurable multifunction space that can serve as a large lecture hall, multiple classrooms, or an event space. The building also includes laboratories, classrooms, and administrative support spaces.
The Health & Science Center is the first new building on campus in more than 40 years, so the exterior design takes cues from the mid-century buildings on campus—while incorporating modern and regional design elements like brick, metal panels, stone, and wood accents.
The laboratory design consultant was Research Facilities Design.
Additional Information
Cost per Sq Ft
$364.00
Featured in
2021 Architectural Portfolio
Interior category
Healthcare Facilities/Teaching Hospitals
Other projects from this professional

University of Tennessee Knoxville, EESRB
The Energy and Environmental Science Education Research Building (EESRB) will be new...

University of Tennessee Knoxville, Surge Building
The Surge Building is a 20,000-gross-square-foot, two-story structure that will accommodate some...

Carson-Newman College, Ted Russell Hall
Ted Russell Hall was designed to satisfy programming functions that support international-business...

Webb School of Knoxville, International Center
The growing importance of international education—culture, language and arts—prompted Webb School of...
Load more


