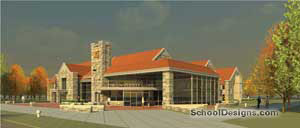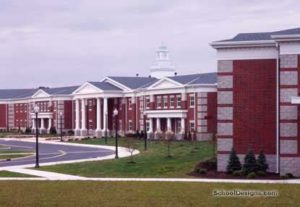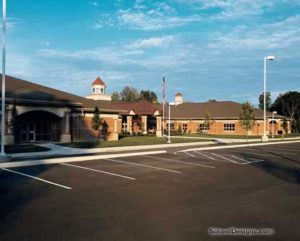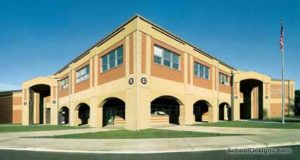Clear Fork Middle School
Bellville, Ohio
Clear Fork Middle School presented a challenge for the design team because of the integration of shared facilities for students in grades 6 to 8 with the present high school. The use of unique color themes distinguishes the middle school environment from that of the high school. A new roof line, as well as separate entrances to the high school and middle school, unify the complex.
The plan incorporates teams of faculty and students into grade-level communities that adhere to the middle school philosophy. The complex provides classrooms that are rich in technology, telecommunications and video media.
The media center, computer lab and auditorium tie the interior facilities together. Modern science rooms, new art facilities, a new athletic complex, expanded student commons and classrooms designed for special-needs students accentuate the facility.
Separate administrative areas differentiate the middle school program from that of the high school.
Photographer: ©Jim Celuch
Additional Information
Cost per Sq Ft
$81.63
Featured in
2000 Architectural Portfolio
Other projects from this professional

Heidelberg University, Residence Life and Learning Hall, and University Commons
For the first time in 45 years, Heidelberg students have new "digs"...

Lakeside High School (Ashtabula, Ohio)
The new Lakeside High School embraces the Ashtabula Area City Schools’ community...

Twin Oak Elementary School
Working together for more than 12 months, a planning team of Mount...

Tuslaw High School
A new district board office links this new high school for grades...
Load more


