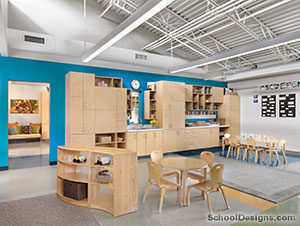Clayton High School
Clayton, Missouri
The architect worked closely with Clayton School District on the design and construction of a new four-story, 160,000 square-foot addition and renovation. A new three-story science and technology addition replaces all outdated science rooms with innovative science labs and classrooms.
The multipurpose addition also provides relocated learning space for pre-engineering, robotics, journalism, yearbook, world languages and FACS programs. English, social studies and world languages departments were consolidated, reconfigured and remodeled to improve interdisciplinary collaboration. Additional power and data was added to increase technology capacity in all classrooms. The theater was remodeled to include a hydraulic orchestra pit to serve the extension of the stage.
A compact two-story athletics addition relocated the athletic offices to improve circulation issues. Health classrooms, a renovated training room and other areas address several Title IX compliance regulations.
The project is registered for LEED silver certification. HVAC equipment was updated and replaced to improve the indoor air quality and increase energy efficiency. Ceilings, walls and flooring were replaced throughout most of the existing facility.
Additional Information
Associated Firm
Randall Design; ABNA Eng.; Larson Eng., Inc.; McClure Eng., Inc.; HERA, Inc.; Nancy Nafe
Capacity
1,787
Cost per Sq Ft
$181.25
Featured in
2012 Architectural Portfolio
Other projects from this professional

Clayton High School Library
The School District of Clayton needed assistance in redesigning its high school...

South Point Elementary
Bond Architects has designed a dynamic, 78,000-square-foot elementary school for the School...

Miriam School
Miriam School, dedicated to providing a full-time educational program for unique learners,...

Maplewood Richmond Heights School District, Early Childhood Center
Serving a growing student population, the Maplewood Richmond Heights Early Childhood Center...
Load more


