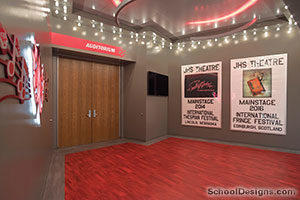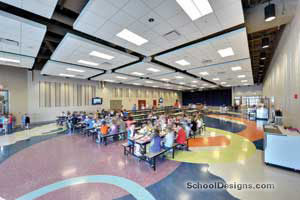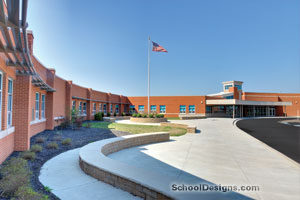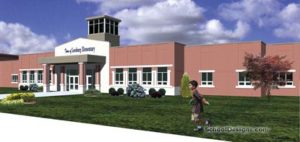Claypool Elementary School
Claypool, Indiana
This project included renovation and expansion of a small, outmoded one-section school building in the heart of the small town of Claypool, Ind., into a new 21st-century, three-section education facility.
In a community that had experienced three building closings in the years prior, it was essential that Claypool express a sense of permanence. Timeless materials of brick and stone capture the essence of the character and quality of the buildings, and convey a message that the building is constructed for a lifetime and devoted to its local community. This also is present in material selections of terrazzo, rubber tile, membrane roofs, masonry walls, sensor-controlled lighting, energy-efficient mechanical systems and sophisticated controls systems, fostering a high quality of building, low maintenance, sensitivity to environment and longevity of the facility.
The current curriculum demanded spaces and capabilities greatly lacking in the original 1980s-era building, including early learning, Title 1, remediation, science lab, ESL, special education, staff training and support, conferencing, computer labs, a modern media center, health and procedural care center, progressive playgrounds and wireless technology.
Additional Information
Capacity
600
Cost per Sq Ft
$96.00
Featured in
2011 Architectural Portfolio
Other projects from this professional

Jeffersonville High School, Auditorium Renovation
Design team:Amanda Hunsucker, IIDA, KYCID, ASID, NCIDQ (Project Manager & Interior Designer);...

Morgan Elementary
The new Morgan Elementary cafeteria and serving area were designed to create...

Morgan Elementary
The project consisted of demolition of several antiquated areas of the existing...

Warsaw Community Schools, Prototype Elem. School: Leesburg Elem. and Madison Elem.
Suffering from a lack of educational space, Warsaw Community Schools is embarking...
Load more


