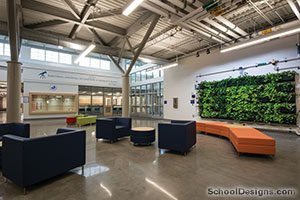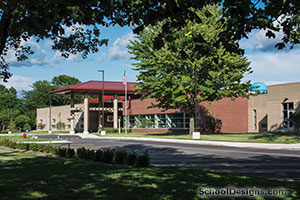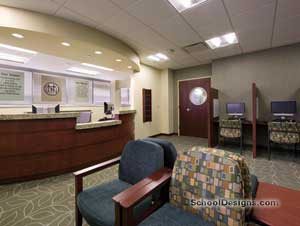Clarkston Early Childhood Center and Administration Building
Clarkston, Michigan
In order to merge the district’s administrative staff services and board of education needs into one site, the architect expanded the existing 9,100-square-foot administrative office building. Additions included more offices and conference rooms, along with a board of education meeting room, which also can be used for large gatherings, school activities and community meetings.
There also was a need for a new early-childhood center to house the kindergarten Kids Connection, Funshine Preschool, SPICE, DOLLS, extended preschool care, and rooms for preschool-enrichment programs. All furniture is scaled appropriately for its young occupants.
The exterior design is intended to blend with the surrounding residential environment. Each class appears to have its own identity, so the large building appears at a small scale. The cupolas were added to complete the older “schoolhouse” feel of the architecture.
Additional Information
Cost per Sq Ft
$130.00
Featured in
2006 Architectural Portfolio
Category
Specialized
Other projects from this professional

West Bloomfield Middle School
The focus project of the West Bloomfield 2017 Bond program called for...

Midland Public Schools, Central Park Elementary
Central Park Elementary was designed from the ground up as a tool...

Central Park Elementary School
Design team: Dale C. Jerome, EdD, AIA, ALEP (Principal-in-Charge); Suzanne Carlson, AIA...

Wayne State University School of Medicine, Family Medicine Residency Practice at Crittenton Hospital
Crittenton Hospital’s Medical Office building complex was completed in two phases. The...
Load more


