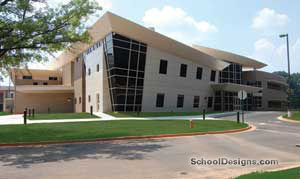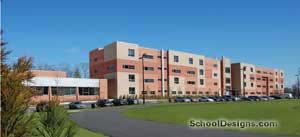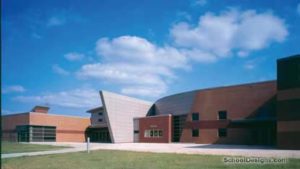Clark Atlanta University, Environmental Science and Technology Research Center
Atlanta, Georgia
This building is situated prominently on the university’s historic quadrangle. Its small, 13,000-square-foot footprint (three levels) includes limited faculty offices, teaching assistant’s workstations, and ancillary spaces without classrooms, but features generous, state-of-the-art laboratories and a distance-learning center. The entrance rotunda, laboratories, corner vestibule, stairs and public lobby/gallery receive natural light. The efficiently designed laboratories feature a basement high-bay experimentation area. Phase II will add the fourth and fifth floors, a new entrance and offices.
The exceptionally long, narrow site constrains vehicular and public access, and requires alignment on two floors with the adjacent building. The palette is limited to rouge-colored brick and tan precast concrete. In response to the footprint, the building’s massing allows for major elements to be expressed. Those include the generously fenestrated first-floor entrance rotunda, upper lobby and gallery, and a stepped transparent corner stair vestibule and tower.
The building celebrates the fact that it exists solely for research through honest expression. The basement clerestory windows allow sunlight in, and passersby can observe experimentation below.
Additional Information
Cost per Sq Ft
$160.85
Featured in
2007 Architectural Portfolio
Category
Specialized
Other projects from this professional

Atlanta Technical College, DTAE-144 Allied Health Building
The Allied Health Building is an 81,000-square-foot state-of-the-art modern instructional facility situated...

B.E.S.T. Academy at Benjamin Carson
The architect provided services for the B.E.S.T. Academy at Benjamin Carson School,...

Fort Valley State University, Health and Physical Education Facility
The health and physical-education building serves Fort Valley State University’s physical-education program...



