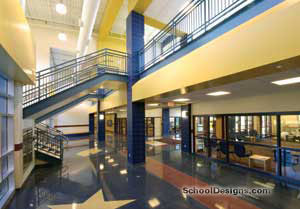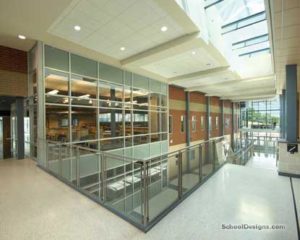Clarion Area Junior/Senior High School
Clarion, Pennsylvania
Clarion Area School District is located in the Northwestern Tier of Pennsylvania in Clarion County. Education plays a major role in the area with the association of the Clarion University campus. The community is stable and the population is increasing slightly.
Upon the completion of a feasibility study, the district decided to renovate its existing junior/senior high school to accommodate new and advanced educational programs, increase support facilities and create a new look for the school within the community. This involved the demolition of the oldest portion of the building, built about 1928, and the creation of a new facade, entrance and classrooms in the center of the building where a walkway and parking lot currently existed.
The project included: demolition of 29,000 square feet of the 1928 wing; addition of 50,000 square feet; addition of four science labs, a library, band and choral room, distance-learning classrooms, three computer/business labs, large-group instruction and a full-size auxiliary gym; renovations to classrooms, kitchen/cafeteria, home economics and tech-ed; a complete MEP upgrade; land development in the form of new student/faculty parking, bus access and egress.
The spatial layout of the existing facility was not effectively programmed. The gym and recreational support facilities were separated from the rest of the building by a long walkway. The project razed the 1928 wing of the building and put a new addition between the gymnasium and the existing building to create an efficient layout.
The existing classrooms had poor lighting, circulation and outdated furniture, fixtures and equipment. The project completely renovated the existing classrooms, updated the lighting, improved the overall environment and provided the technology backbone for the integration of a new computer system.
The current physical-education space was too small for the district and did not provide any auxiliary activities for the students of the community. The addition of the new auxiliary gymnasium and team rooms accommodated this need for both the students and the public.
The current building was a poor landmark for the community, providing no established entrance or facade from the road. The new facade is set back from the road and provided an attractive landmark for the community.
The current layout was difficult to maintain efficient environmental control with the gymnasium being separated from the main building. The new addition ties the entire building together, making it much more efficient to heat and cool.
Photographer: ©Randy Davis
Additional Information
Capacity
662
Cost per Sq Ft
$71.83
Featured in
1999 Architectural Portfolio
Category
Renovation
Other projects from this professional

Mountain View Middle School
The school district’s enrollment was increasing rapidly, and the need to replace...

Winding Creek Elementary School
Elementary enrollment in the Cumberland Valley School District was increasing by 200...

Larry J. Macaluso Elementary School
The district’s enrollment was increasing at such a rapid pace it was...

Spring Grove Area High School
One of the priorities of the Spring Grove Area High School program...
Load more


