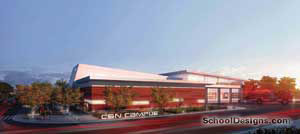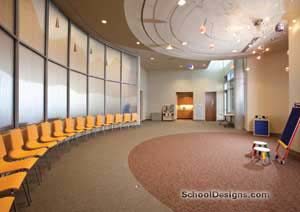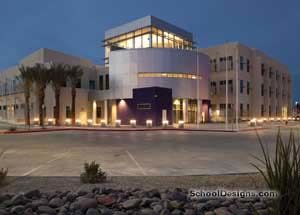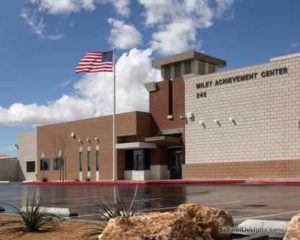City of Las Vegas Fire Station 6 and College of Southern Nevada Instructional Center
Las Vegas, Nevada
The unique objective of this project is to construct a facility that integrated two clients. This project will be a fully functional fire station for the City of Las Vegas and an instructional facility for the College of Southern Nevada.
The building will bridge these two functions with a museum-like lobby. The main lobby (solid shape) will be the spinal element that brings together the fire station and the classroom components into one space and offer direct view into the apparatus bays.
The lobby will celebrate education and the history of firefighting, and provide the real-time action of a functional fire station. The apparatus bay (void shape) will face the campus intersection, and address the community by displaying solar panels and showcasing the firefighters in action 24 hours a day.
At night, through translucent panels and glass doors, the interior light will give the apparatus bay a glowing appearance, and offer a strong campus and community presence.
Additional Information
Cost per Sq Ft
$356.61
Featured in
2010 Educational Interiors
Interior category
Interior Work in Progress
Other projects from this professional

College of Southern Nevada, Instructional Center and City of Las Vegas Fire Station 6
This project is an instructional facility for the College of Southern Nevada...

Las Vegas-Clark County Library District, Centennial Hills Library
Centennials Hill Library is built on a 7-acre site in the northwest...

Clark County School District, Virtual High School, Vegas PBS
Clark County School District and Vegas PBS worked together to represent Virtual...

Miley Achievement Center
The Miley Achievement Center is a campus in Nevada’s Clark County School...
Load more


