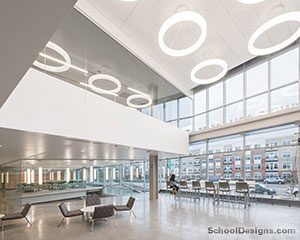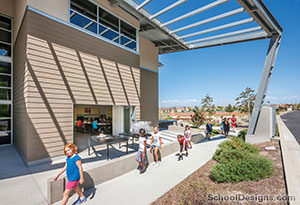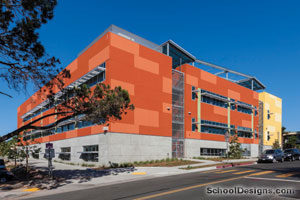Citti Academy
San Bernardino, California
Citti’s innovative project-based curriculum promotes collaboration, co-creation and concept mastery. Teachers and students collaborate on real-world projects in this theme-based interdisciplinary studies program. The design supports the facilitation of multiple learning styles simultaneously. An existing shipping warehouse creates a dynamic environment to inspire students and teachers.
Key design elements:
• Multipurpose commons for daily collective meetings and multiple learning activities
• Learning pods and advisory clusters, defined by mobile millwork walls, replace traditional classrooms
• Seminar rooms, small group rooms, labs with outdoor learning terraces, culinary arts studio with student-run smoothie bar and a media resource perch
Ample daylighting increases student engagement in an expansive double-height space. Open spaces are articulated into purposeful zones with enhanced acoustics and flexible furniture to create an experience that emulates the workplace and higher-education environments. Smaller nooks and perches provide spaces for respite and working independently.
Reinforced masonry walls provide thermal mass. Garden courtyards are used for night flushing. Composite trusses provide clear spans for easy reconfiguration of pods. The mechanical system is a variable refrigerant system.
Additional Information
Cost per Sq Ft
$172.00
Featured in
2017 Educational Interiors Showcase
Interior category
Interior Work in Progress
Other projects from this professional

Palo Alto High School, Library Renovation
Design Team: Erwin Lee (Principal-in-Charge); Charles Ham (Project Manager/Architect); Lien Pham (Architectural...

Cleveland State University, Washkewicz College of Engineering Addition
Design team: Barb McGee (Project Manager); Kirk Pesta (Mechanical); Sam Bayne (Structural);...

Solana Ranch Elementary School
Design teamJohn Dale, Michael Bulander Housing 600 students in grades pre-K to 6,...

Mira Costa High School, Math & Science Building
The new Math and Science Building at Mira Costa High School is...
Load more


