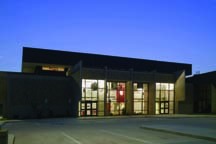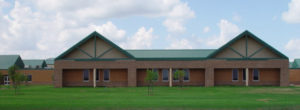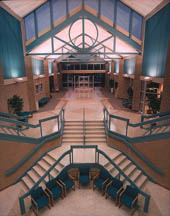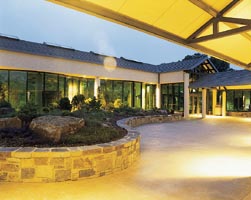Cimarron Middle School, Interior Finish Remodel
Edmond, Oklahoma
Cimarron Middle School, built in 1979, had not been updated since the original design. Renovation commenced after the last day of school in the spring of 2004 and was completed less than three months later.
The facelift converted three 1970s common area reading pits into semi-private computer research and training areas, and replaced flooring, lights, ceilings and wall finishes. Restrooms were renovated to feature maintenance-free, accessible lavatories, along with bright, new finishes. Stimulating accent colors were used to highlight circulation and common areas.
The open media center was transformed from a dull, lifeless area into a bright and exciting focal point through the application of suspended, formed plastic sculptural elements, and the redesign of the skylight and ceiling areas.
Additional Information
Cost per Sq Ft
$18.15
Featured in
2005 Educational Interiors
Category
Renovation
Interior category
Interior Renovation
Other projects from this professional

Cimarron Middle School, Gymnasium
The architect was commissioned to design a new 17,858-square-foot gymnasium addition in...

Cheyenne Middle School
With the population shift and growth in west Edmond, the Edmond Public...

Moore Norman Technology Center—Health Education Building
The Moore Norman Technology Center—Health Education Building is a split-level, 75,000-square-foot building...

Oklahoma City Zoological Park, Education/Conservation Center
(Please note: Area=15,894 sq. ft. (new) and 8,260 sq. ft. (existing)) The original...



