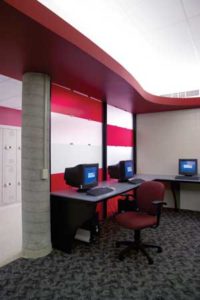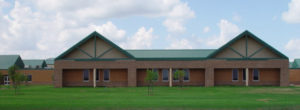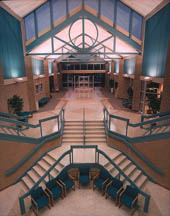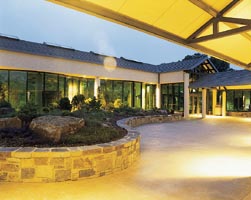Cimarron Middle School, Gymnasium
Edmond, Oklahoma
The architect was commissioned to design a new 17,858-square-foot gymnasium addition in context with the original building the firm designed 25 years before.
The gymnasium has composite concrete insulated tilt-up concrete panels with river rock aggregate on the exterior to match the context of the existing facility. The intention was to coordinate the design to complement the original facility, which features large dynamic spaces with skylights and clerestory windows.
The gymnasium’s interior design with curves and suspended acoustical panels contrasts and balances the exterior rectilinear volumes. Bold red and white colors were used to balance the warm gray hues of the concrete. The addition enhances the school’s ability to further the athletic program, and hold assemblies, school productions and awards ceremonies.
Athletic dressing rooms for both home and visitor teams were included with locker room storage, shower stalls, fixed and retractable bleacher seating, wood basketball sports flooring and public lobby space with concession service. The lobby also was designed to hold pre-event activities and receptions.
Additional Information
Capacity
560
Cost per Sq Ft
$156.79
Featured in
2004 Architectural Portfolio
Other projects from this professional

Cimarron Middle School, Interior Finish Remodel
Cimarron Middle School, built in 1979, had not been updated since the...

Cheyenne Middle School
With the population shift and growth in west Edmond, the Edmond Public...

Moore Norman Technology Center—Health Education Building
The Moore Norman Technology Center—Health Education Building is a split-level, 75,000-square-foot building...

Oklahoma City Zoological Park, Education/Conservation Center
(Please note: Area=15,894 sq. ft. (new) and 8,260 sq. ft. (existing)) The original...



