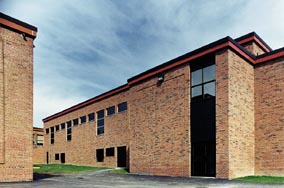Churchville Chili Junior High School
Churchville, New York
The new junior high school for eighth and ninth grades was constructed between the existing high school and middle School. The three facilities are connected for flexibility to accommodate enrollment trends and economy by utilization of existing spaces without duplication in the new building.
Although linked together, each building maintains a separate identity. The new junior high contains six team houses with four classrooms each, one science room and one team center. The hexagon shaped classrooms provide maximum flexibility in the educational delivery system.
A fiber-optic backbone connects a new electronic library and computer classrooms with facilities in the high and middle schools. A dual-sided stage separates the cafeteria/commons area, utilized for large assemblies, and the forum used for small productions and presentations. The new gymnasium is adjacent to the high school gym, fitness center and pool for efficient utilization by school and community.
Sitework included a new bus loop centrally located to the three buildings for efficient operations and reduced congestion. New voice, data and television systems are included.
Photographer: ©Tim Wilkes
Additional Information
Capacity
1,100
Cost per Sq Ft
$100.20
Featured in
1998 Architectural Portfolio




