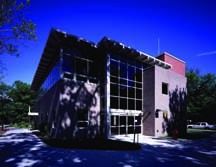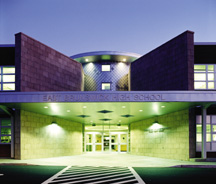Churchill Junior High School
East Brunswick, New Jersey
Churchill Junior High School is a 1,700-student eighth- and ninth-grade facility composed of two buildings more than 400 feet apart. Before the new facility was built, students had to walk between the buildings at least once a day, regardless of weather. The existing core facilities of the original junior high school were undersized for the growing population, and specialty rooms for physical science, consumer science, technology and special-education classes were severely over capacity.
The solution was to design and construct a 90,000-square-foot core facility on land between the two buildings. For the first time in 13 years, students do not have to go outside between classes.
Because of the grade change between the two buildings, the new core facility acts as a bridge. It allows buses to enter the site from a secondary access road and eliminates much of the bus traffic through the existing residential neighborhood.
The new core facility contains a large three-station gym with seating for 1,500 in the bleachers, plus another 1,500 on the floor. Also on this lower level are an auxiliary gym, team locker rooms, physical-education locker rooms and a health suite.
The upper level contains music rooms, a theater classroom and a cafetorium that seats 425 for meals and 800 for performances. A full-service kitchen with three serving lines and a “bridge” to the media center and administrative offices was constructed out of the original junior high school gym.
The main entry to the core is highlighted by a high-ceiling clerestory and gallery space that gives access to all core facilities available for both student and community use.
Additional Information
Capacity
1,700
Cost per Sq Ft
$126.10
Featured in
2006 Architectural Portfolio





