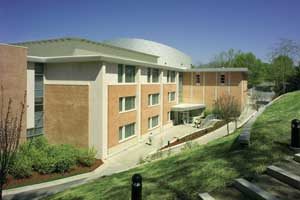Churchill Center and School
St. Louis, Missouri
Churchill is a highly acclaimed school specializing in helping children with learning disabilities. An intensive program of individualized education enables students to achieve and return to a traditional classroom. This replacement facility on an 11-acre site allows for a more suitable learning environment for students and more adequate training facilities for teachers. It also provides expanded athletic facilities.
To address the varying needs of students, multiple classroom types are required. Nine small classrooms (eight students per teacher) give students individualized attention, and three “transitional” classrooms (15 students per teacher) enable students to acclimate themselves to a more traditional classroom setting. One-on-one tutorial time is the heart of Churchill’s program. Each student spends time daily on individualized curriculum in one of 19 light-filled, acoustically controlled tutorial rooms.
Faculty interaction and development are necessary for student success, so each educator is provided with a dedicated work space within the faculty work area. To avoid isolation and encourage interaction, small and large work areas are incorporated.
With the gym, library, classrooms and theater arranged around a two-story commons, the architecture reinterprets the Arts & Crafts style of the beloved existing school.
Additional Information
Capacity
120
Cost per Sq Ft
$182.00
Featured in
2008 Architectural Portfolio





