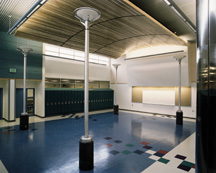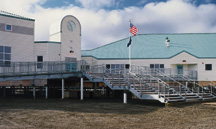Chugiak High School, House 3
Eagle River, Alaska
The challenge with this project was to take a deteriorating facility and revitalize it into a stimulating learning environment for the 21st century. The project involved renovating the original cafeteria and kitchen spaces into a school-within-a-school. Major upgrades to the structural, mechanical and communications systems were required.
The project required a complex phasing plan to accommodate construction without disrupting the school. The new space includes classrooms, teacher center and administrative offices surrounding a central student commons. The commons’ design allows for clear supervision and provides a flexible multiuse space with a presentation wall. The renovation also added windows to a masonry wall within the space to bring in additional natural light and provide views into the courtyard.
Prior to the renovation, the team of teachers assigned to this house had been trying to team-teach from locations scattered across the school. The faculty and students who previously belonged to an intangible group called “House 3” now can experience the security and closeness that the house concept was meant to produce.
Additional Information
Capacity
384
Cost per Sq Ft
$157.00
Featured in
2002 Architectural Portfolio
Category
Renovation





