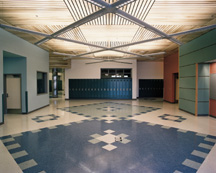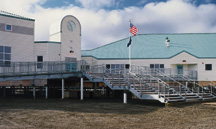Chugiak High School, House 2
Eagle River, Alaska
The challenge with the House 2 project was to take a rundown space and revitalize it into a stimulating learning environment. The project involved major upgrades to the structural, mechanical and communications systems. Complex phasing was required to accommodate the construction without disrupting an already crowded school. The new space includes classrooms, teacher center and administrative offices, all surrounding a central student commons. The commons design allows clear supervision and provides a flexible, multiuse space with a presentation wall and pedestrian-scale lightposts, as well as power and data ports. Because of the interior location, large sections of the existing roof structure were raised to provide clerestory windows, bringing much-needed natural light to classrooms and common areas.
Prior to the renovation, the team of teachers assigned to this house had been scattered around the school. The faculty and students in House 2 can now experience the security and closeness that the house concept was meant to engender.
Additional Information
Capacity
416
Cost per Sq Ft
$161.00
Featured in
2002 Architectural Portfolio
Category
Renovation





