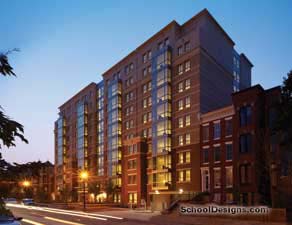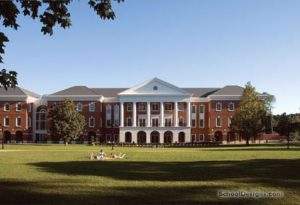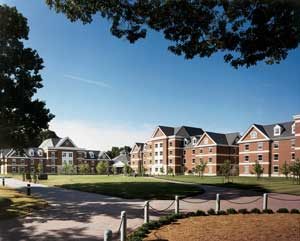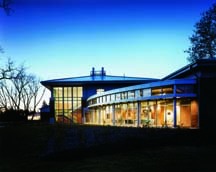Christopher Newport University, York River Residence Halls
Newport News, Virginia
Christopher Newport University wanted to create a more traditional campus aesthetic that reflected the great academic traditions of Virginia. The York River Residence Halls, the first buildings constructed within the rubric of a new master plan, created an academic aesthetic on a student-friendly scale.
The project evolved as two independent, identical L-shaped buildings. To reduce the apparent size, each four-story wing is articulated in form and color, and connected by a one-story commons. The buildings form a campus edge and a visual bridge to the adjacent community.
Four students share a suite of two rooms and a bathroom. Individual four-pipe fan-coil units allow students to control room temperature in each suite.
The Commons offers an inviting living room for students, with a fireplace and conversational area providing an added sense of warmth and hospitality. Natural light from clerestory windows surrounding the cupola further showcases the flagstone and hardwood floors, wood ceiling and other high-quality finishes to provide an inviting student environment.
Additional Information
Capacity
528
Cost per Sq Ft
$126.34
Featured in
2003 Architectural Portfolio
Other projects from this professional

The George Washington University, South Hall
South Hall is George Washington University’s latest addition to its residence hall...

Christopher Newport University, David Student Union
David Student Union, a 120,000-square foot facility, is a key element in...

Christopher Newport University, Potomac River Residence Halls
The new Potomac River Residence Halls for upperclassmen recall a Georgian style...

University of Maryland Center for Environmental Science, Aquaculture and Restoration Ecology Lab
This new 62,800-square-foot research and post-graduate education facility reaffirms Maryland’s reputation as...
Load more


