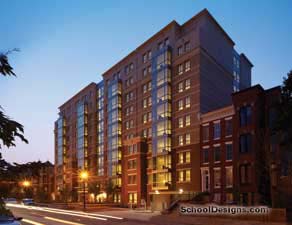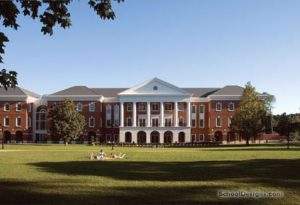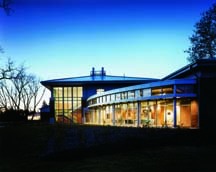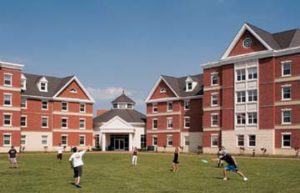Christopher Newport University, Potomac River Residence Halls
Newport News, Virginia
The new Potomac River Residence Halls for upperclassmen recall a Georgian style with a strong sense of symmetry. The buildings’ style, scale and character typify the new architecture emerging on the Christopher Newport University campus. The architect provided architectural and engineering design for the two separate L-shaped buildings. Each building, about 75,651 square feet, houses 241 students.
These residence halls were designed on a continuum from private to public space, providing students private study areas and public gathering points with many locations for collaborative efforts and social gatherings. The four-student residential units consist of two bedrooms, a study and a bathroom. Each floor contains 10 residential units, a resident-assistant room, study lounge, laundry room, vending area and hall gathering space.
An octagonal commons is the entry into each residence hall. With study rooms, game rooms and offices, it is a gathering point not only for the student residence, but also for the university community. Anchored by a large stone fireplace and filled with natural light from clerestory windows, the commons has clear sightlines that encourage student interaction.
Additional Information
Capacity
482
Cost per Sq Ft
$124.32
Featured in
2005 Architectural Portfolio
Other projects from this professional

The George Washington University, South Hall
South Hall is George Washington University’s latest addition to its residence hall...

Christopher Newport University, David Student Union
David Student Union, a 120,000-square foot facility, is a key element in...

University of Maryland Center for Environmental Science, Aquaculture and Restoration Ecology Lab
This new 62,800-square-foot research and post-graduate education facility reaffirms Maryland’s reputation as...

Christopher Newport University, York River Residence Halls
Christopher Newport University wanted to create a more traditional campus aesthetic that...
Load more


