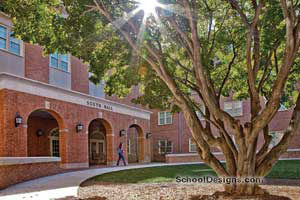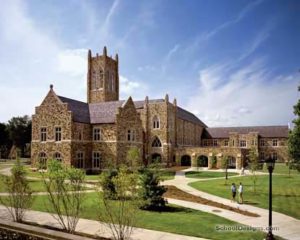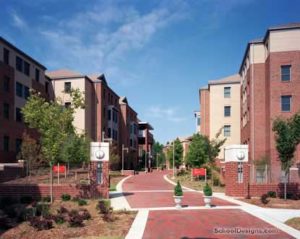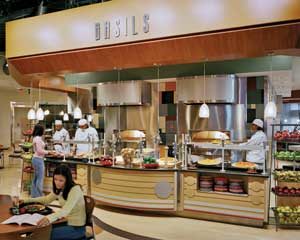Christopher Newport University, Ferguson Center for the Arts
Newport News, Virginia
Christopher Newport University has grown into a formidable liberal-arts institution in just 10 years. It wanted a performing-arts center that would have an impact on the quality of the student education experience and on the arts in its metropolitan region of 1.6 million people. By attracting major performers, the Ferguson Center for the Arts enriches cultural offerings available to students and the community, creating opportunities for shared experiences.
The program included:
•A 1,700-seat multipurpose proscenium theater/concert hall for large roadhouse productions.
•A 440-seat proscenium for professional and student music and theater productions.
•A 150-seat black-box theater with a movable stage and seats for ultimate flexibility.
•Sound-isolated music practice rooms, set design studios, lighting labs, costume shops, dance studios, classrooms and faculty offices.
•Lobbies that could multi-task as banquet spaces for fund-raising events.
One design challenge was renovating a 1950s high school, acquired by the university from the Commonwealth of Virginia, and integrating it into the facility. The solution was a sweeping colonnade to disguise the structure and link the two large theaters on either end. The renovated building houses classrooms and support spaces.
A glowing glass stair tower and lobby clerestory over the 1,700-seat theater is illuminated from inside on performance nights, becoming a community beacon. A small amphitheater outside the 440-seat theater provides yet another performance venue.
Phase I, which included the two smaller theaters, amphitheater, classrooms and support spaces, opened in September 2004. It included 61,150 square feet of renovated space plus 82,500 square feet of new construction, as well as the 10,000-square-foot colonnade. Phase II, with the 1,700-seat facility, opened in August 2005. It included 10,780 square feet of renovated space, plus 85,320 square feet of new space.
“Stunning! An amazine reuse of an outdated facility. Brings together arts, university and community cultures.”–2006 jury
Additional Information
Associated Firm
Pei Cobb Freed & Partners
Cost per Sq Ft
$216.21
Citation
Louis I. Kahn Citation
Featured in
2006 Architectural Portfolio
Other projects from this professional

Wake Forest University, South Hall
Wake Forest’s new South Hall for 201 students represented the university’s first...

Rhodes College, Paul Barret, Jr. Library
The library remains the intellectual heart of a college campus. At this...

North Carolina State University, Wolf Village Apartments
Wolf Village Apartments was designed with community in mind. The community heart...

Virginia Commonwealth University, Shafer Court Dining Center
Committed to energizing student services within its core campus, this urban university...
Load more


