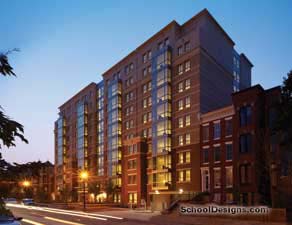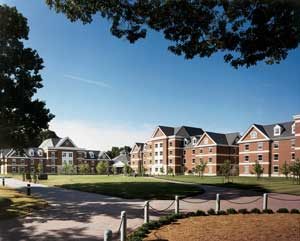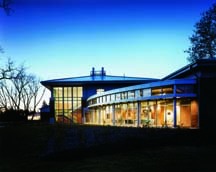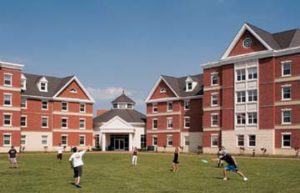Christopher Newport University, David Student Union
Newport News, Virginia
David Student Union, a 120,000-square foot facility, is a key element in the fulfillment of Christopher Newport University’s master plan. To help fulfill the university president’s desire for a symmetrical tidewater aesthetic and a modern, asymmetrical student center program, the new student union is conceptualized as two separate buildings connected by an interior “street.” A three-story atrium continues a campus walkway that ends at the campus Great Lawn.
The bookstore occupies one side of the street on the first floor, and a food court with the atmosphere of cafe dining occupies the other. A grand stair, a focal place for the student union, leads to the reception area for the 7,500-square foot, double-height ballroom and 3,600 square feet of meeting rooms on the second floor. The second floor has bridges across the street with student study spaces, e-mail kiosks and personal mailboxes. The third floor provides meeting rooms and offices for student clubs and organizations. Barrel-vaulted skylights flood the street and adjoining interior spaces with natural light.
Additional Information
Capacity
3,182
Cost per Sq Ft
$278.00
Featured in
2008 Architectural Portfolio
Other projects from this professional

The George Washington University, South Hall
South Hall is George Washington University’s latest addition to its residence hall...

Christopher Newport University, Potomac River Residence Halls
The new Potomac River Residence Halls for upperclassmen recall a Georgian style...

University of Maryland Center for Environmental Science, Aquaculture and Restoration Ecology Lab
This new 62,800-square-foot research and post-graduate education facility reaffirms Maryland’s reputation as...

Christopher Newport University, York River Residence Halls
Christopher Newport University wanted to create a more traditional campus aesthetic that...
Load more


