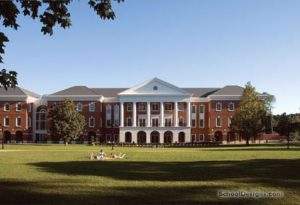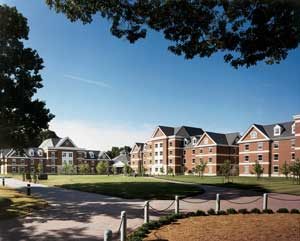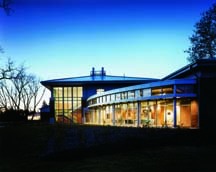Christopher Newport University, Comprehensive Master Plan
Newport News, Virginia
Christopher Newport University (CNU)’s challenge was to transform a commuter college into a residential university—the “premier public liberal-arts college” that its president envisioned. The master plan changed the university’s facilities design in response to its new academic direction.
The first critical issue was to create an identity. The university, hidden behind street-front dilapidated buildings, purchased and removed them. This created a green front yard that established a public street frontage, visually reconnecting CNU to Newport News and the community at large.
The master plan’s redesign of CNU’s academic core and the addition of four student residence halls continued the transformation. The new residence halls portray a more traditional campus, reflecting academic excellence and a community of honor. At the center of the university’s new academic core is the Great Lawn, where students gather to relax, study and attend special events.
By creating a new identity through its academic program and facilities master plan, Christopher Newport University has doubled the size of its freshman class since 1995, increased the number of students living on campus, and enrolled freshmen whose SAT scores are 200 points higher on average.
“We have quickly created a campus of take-your-breath-away beauty that is enriched by the energy, enthusiasm and intellect of our students and faculty,” says Paul Trible, the university’s president.
Area: 126 acres
Additional Information
Featured in
2003 Architectural Portfolio
Category
Campus Master Planning
Other projects from this professional

The George Washington University, South Hall
South Hall is George Washington University’s latest addition to its residence hall...

Christopher Newport University, David Student Union
David Student Union, a 120,000-square foot facility, is a key element in...

Christopher Newport University, Potomac River Residence Halls
The new Potomac River Residence Halls for upperclassmen recall a Georgian style...

University of Maryland Center for Environmental Science, Aquaculture and Restoration Ecology Lab
This new 62,800-square-foot research and post-graduate education facility reaffirms Maryland’s reputation as...
Load more


