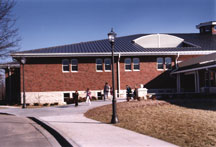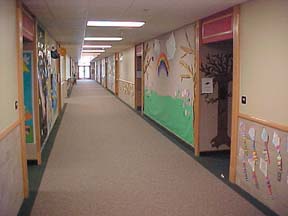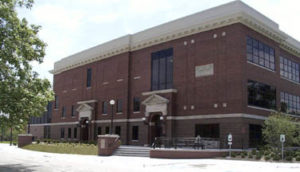Christ the King School, Remodel
Omaha, Nebraska
Flexible classroom design for Christ the King School was achieved through strategic placement of essential classroom components, bridging the traditional and high-tech. Use of natural oak trim, simulated oak laminate, fabric wallcovering, and painted surfaces form a respectful and comfortable home-like environment.
The teaching wall of each classroom includes a markerboard and tackable wallcovering trimmed in oak. Adjacent to the wall is a teacher’s cabinet that includes file drawers and a wardrobe. The teacher’s workstation and student computers can be placed at various locations in the room via power data outlets incorporated into a filler panel between the open-shelving cabinets. These units provide low storage for student access and protect upper tackable wall displays. A tall cabinet with nine flat file drawers and shelving provides storage for special and large items. Student lockers with cubbies replace old coat and storage closets and yield additional, covered storage cabinets above. The sink-base cabinet conceals a trash receptacle.
Wallcovering over cork provides for a variety of displays. The tack areas were detailed to allow the wallcovering to run horizontally, eliminating seams.
Additional Information
Cost per Sq Ft
$29.21
Featured in
2003 Educational Interiors
Interior category
Classrooms
Other projects from this professional

General Omar Bradley Elementary School
Bradley Elementary School presented the challenge of arranging classrooms adjacent to special...

General MacArthur Elementary School
A stroll in the park or down a boulevard inspired the design...

MacArthur Elementary School
The “21st-Century Classroom” was the theme that originated the design of a...

Lexington Middle School
Renovation of the seventh- and eighth-grade junior high school created a middle...



