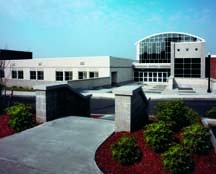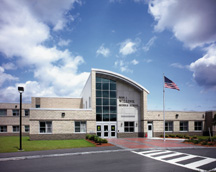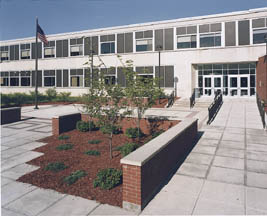Chittenango High School, Project 2000 High School Library
Chittenango, New York
As part of a multiphase renovation and expansion project, the Chittenango Central School District wanted the high school library to serve as a center for learning and curriculum support for students and the community. The 7,500-square-foot facility is organized about a central axis. The open plan and abundance of natural light provides an inviting atmosphere for individual and group learning. Conference and computer rooms augment teaching and research. The circulation desk is situated strategically to maintain visual contact and support the librarian’s function as a learning resource.
Site constraints and existing building conditions presented design and construction challenges. The original building was situated at the edge of a steep incline adjacent to the main entrance. Although this limited the extent of outward expansion, it did provide an opportunity to redefine the school’s image and create a strong identity for the library.
Additional Information
Cost per Sq Ft
$110.00
Featured in
2002 Educational Interiors
Interior category
Libraries/Media Centers
Other projects from this professional

Skaneateles Central School District, Capital 2000 Construction Project
A campuswide addition and alteration project centered on promoting increased access to...

Diven Elementary School, Additions and Alterations
The architect worked closely with district personnel and the community-at-large to develop...

Ross J. Willink Middle School
The Ross J. Willink Middle School is organized around a major circulation...

Chittenango High School
Chittenango Central School District challenged the architects to remedy crowding and disrepair...



