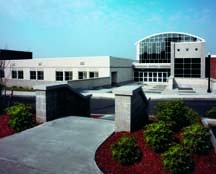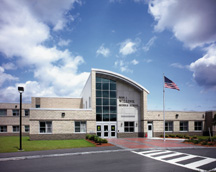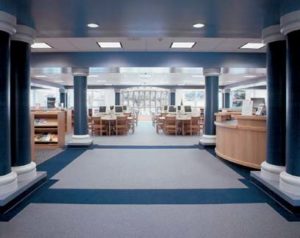Chittenango High School
Chittenango, New York
Chittenango Central School District challenged the architects to remedy crowding and disrepair in a 1950s vintage high school. Problems included science classrooms without computers, a cafeteria undersized for the student population, and a cramped gymnasium.
A constrained site minimized the ability to expand, forcing a creative reworking of the existing footprint.
The project introduced a seven-classroom science-technology suite; a 1,000-seat gymnasium addition to accommodate the entire student body; and locker rooms, cafeteria, kitchen and auditorium renovations.
The main entry doors constitute an area of compression, heightening the unfolding of the extended public space into the interior lobby of the facility. The focus of the lobby is a new central stair, developed from the two-story space recovered from the relocated gymnasium.
The architects discovered that in one location the original building had been designed to accommodate a future second floor. The design of the new science-technology suite took advantage of this condition. The program of the science suite incorporated transitions in teaching styles, creating areas for simultaneous lecture, laboratory and computer-simulated learning.
Photographer: ©David Revette Photography
Additional Information
Capacity
1,000
Cost per Sq Ft
$91.00
Featured in
1998 Architectural Portfolio
Other projects from this professional

Skaneateles Central School District, Capital 2000 Construction Project
A campuswide addition and alteration project centered on promoting increased access to...

Diven Elementary School, Additions and Alterations
The architect worked closely with district personnel and the community-at-large to develop...

Ross J. Willink Middle School
The Ross J. Willink Middle School is organized around a major circulation...

Chittenango High School, Project 2000 High School Library
As part of a multiphase renovation and expansion project, the Chittenango Central...



