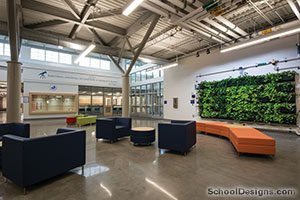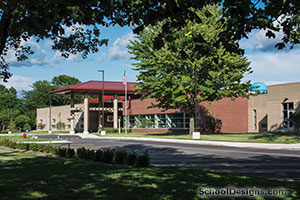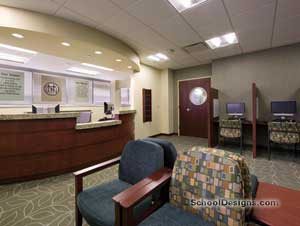Chippewa Valley High School, Pool Addition
Clinton Township, Michigan
Recently, the Chippewa Valley High School community passed a bond issue, enabling the district to continue its plans for much-needed districtwide additions and renovations. Part of the district’s strategic plan was to create equality among the high school facilities.
Previously shared sports facilities no longer were able to meet the needs of the growing populations at each of the high schools. Chippewa Valley High was hosting sporting events at its stadium, but for swimming programs, it needed to travel to Dakota High School within the district. With the bond passage came the funding to build a natatorium at Chippewa Valley High School.
The new addition is easily accessible for school and after-hours events by way of a separate physical-education entrance. The same red banding used to accent the high school’s exterior has been continued across the natatorium, making the addition seamless.
To further support the aquatic educational programs, a classroom, multipurpose athletic room and pool shop were included in the addition. The swimming pool was designed to meet competition standards and is handicapped-accessible. The district plans to open the pools to more community-based programs so that there is less idle time. In addition, any fees charged for usage will help to offset the operating costs of the facility.
Additional Information
Cost per Sq Ft
$184.90
Featured in
2004 Educational Interiors
Interior category
Physical Education Facilities/Recreation Centers
Other projects from this professional

West Bloomfield Middle School
The focus project of the West Bloomfield 2017 Bond program called for...

Midland Public Schools, Central Park Elementary
Central Park Elementary was designed from the ground up as a tool...

Central Park Elementary School
Design team: Dale C. Jerome, EdD, AIA, ALEP (Principal-in-Charge); Suzanne Carlson, AIA...

Wayne State University School of Medicine, Family Medicine Residency Practice at Crittenton Hospital
Crittenton Hospital’s Medical Office building complex was completed in two phases. The...
Load more


