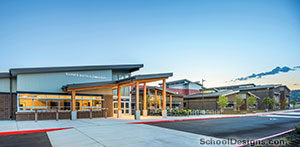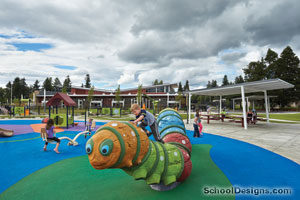Chinook Middle School
Clyde Hill, Washington
Chinook offers a combination of rigorous core academics and an impressive range of language, arts and technical education electives to a high-performing population of more than 1,100 students. Delivery of a flexible, personalized and technology-rich learning environment that supports collaborative and experiential learning was an imperative, as was the provision of flex-use outdoor space.
Functionally and aesthetically, the design supports the expectations of the rigorous educational program. The college campus feel, flexible learning areas, and the sophistication of interior space instill pride of place and provide physical inspiration for excellence. The blending of grade levels and programs throughout the two-story school fosters collaboration, builds community and supports an integrated learning environment.
Site organization and aesthetics addressed significant challenges of topography and building integration within the surrounding residential neighborhood. Warm tones in brick veneer, prudent placement of metal cladding and a thoughtfully designed glazing system present a contemporary yet timeless exterior expression, and lowered floor-to-floor heights preserved neighborhood views. Outdoor plazas, including a central amphitheater, make practical and attractive use of the site’s sloping character and provide flexible outdoor learning and social space.
Additional Information
Capacity
1,200
Cost per Sq Ft
$281.00
Featured in
2015 Architectural Portfolio
Other projects from this professional

Wilburton Elementary School
Design Team: Ron Harpel, AIA; Andy Cottrill, AIA; Lee Fenton, AIA, LEED...

Harrison Elementary School
Design Team: Greg McCracken, AIA; Heidi Slaybaugh, AIA; Scott Winters This beloved elementary...

Barnes Butte Elementary School
Design teamMike Gorman, Lee Fenton, Greg McCracken, Tom Stark, Jim Landin, Mindy...

Meadow Crest Early Learning Center
Meadow Crest Early Learning Center aligns school district- and community-based programs under...
Load more


