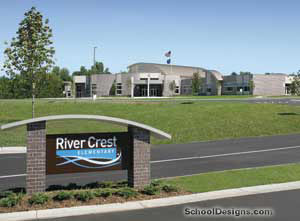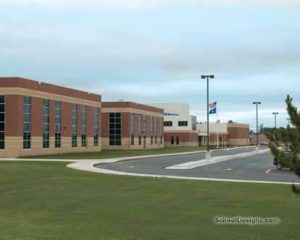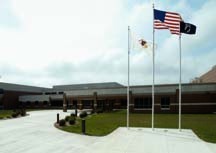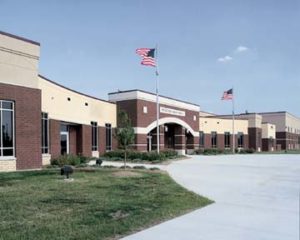Chilton High School
Chilton, Wisconsin
“Kids & Community,” the theme of the pre-referendum campaign, was carried into the design of the new 600-student Chilton High School. The three distinct wings—classrooms, athletic and performing arts—meet at the commons, a welcoming, barrel-vaulted space that receives natural light during the day through view windows to the southeast and clerestory windows on all four sides. At night, it glows like a lantern.
Classrooms are provided with natural light to promote a healthy environment and to reduce energy costs. The academic wing consists of two double-loaded corridors. A raised, barrel-vaulted roof runs the length of the center classrooms, creating light-filled rooms with 18-foot-high ceilings. The classrooms along the exterior wall have large view windows. Smaller windows placed just below the ceiling throw light deep into the room.
The public makes extensive use of the three-station gymnasium, weight and fitness rooms, the commons and the 730-seat auditorium, a gift from the Engler Family, generous supporters of the community.
Additional Information
Capacity
600
Cost per Sq Ft
$113.77
Featured in
2004 Architectural Portfolio
Other projects from this professional

River Crest Elementary School
Designed for 588 students, River Crest Elementary School consists of four sections...

Northland Pines High School
Northland Pines High School is the first LEED gold-certified public high school...

Genoa-Kingston High School
The Genoa-Kingston School District, situated about 35 miles west of the Chicago...

Pecatonica High School
Principles of community-based learning were integrated into every aspect of this new...
Load more


